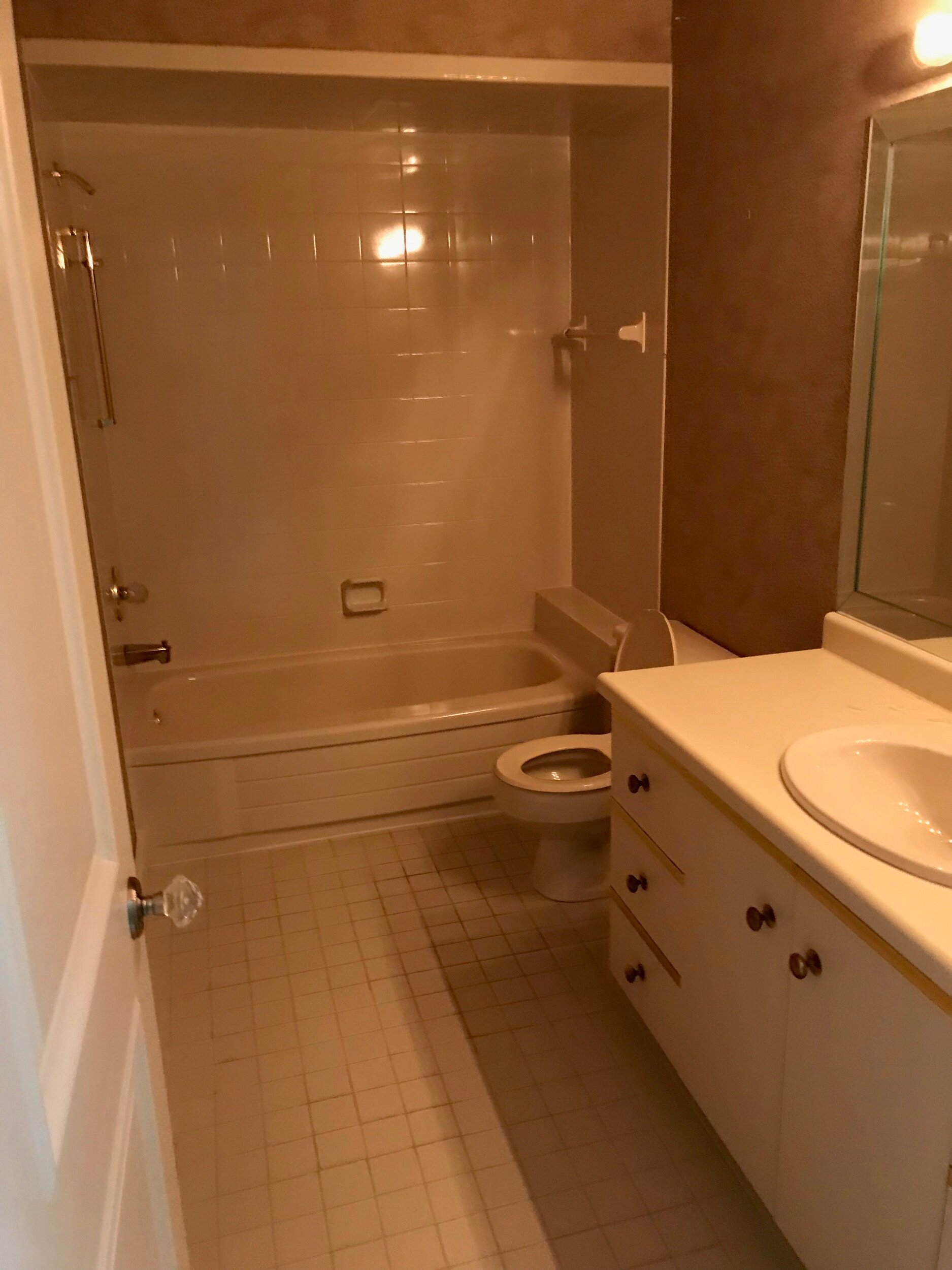-Paul Klee
“As we evolve, our homes should too”
Before
This fireplace was entirely mirrored with a black granite base. Connected to the dining room, we aimed to maintain a smooth traffic flow between rooms. Balancing the angle between the ceiling corner and the living room step down was crucial due to its awkward positioning.
After
Taking more of a modern approach to this design, we decided on a two slab of matchbook porcelain. Having extreme durability and low maintenance it stands the test due to their susceptibility to cracking, scratching, and staining. Considering this is a real burning fireplace this was the best choice for the clients budget and ability to handle heat.
Before
Before the bathroom renovation, a complete gutting was necessary. Only a tub base for the shower was needed in this bathroom. The color palette of black, grey, and gold was maintained to harmonize with the rest of the house. This bathroom was designed for dual purposes, ensuring a seamless flow from the connected bedroom and kitchen hallway.
After
The end product of this design included the necessary tub base and color scheme. By introducing black porcelain tile in the shower, a sleek modern appearance was achieved, complemented by gold accents. The black and white hexagon marble flooring added a touch of modern art deco to the overall aesthetic.
Before
Similar to the design of the fireplace, the kitchen was bleached oak with black granite countertops and a mirror backsplash. Keeping the same layout of the kitchen, we sanded and painted the cabinets doors black. This process was very time consuming but was worth it at the end.
After
By daring to design a black kitchen, the space instantly transformed into a more modern setting. Featuring an all-black fridge and a quartz Cambria waterfall countertop that breaks the darkness, the design allowed the gold accents to stand out elegantly throughout the house, with simple and sleek handles adding to the overall aesthetic.
Before
The master bathroom was the most difficult and most expensive renovation we had to overcome. The closet and bathroom had to work seamlessly together to create a cohesive space. Creating a bathroom that was both modern and functional was at the forefront of the owner’s top priority.
After
By nailing the modern design concept the owners desired, this final design truly hit the mark. The incorporation of chrome accents and exposed under-sink plumbing added a distinctive touch. The black framed mirror extending down to the baseboard enhanced the sense of openness, typically found in commercial projects but beautifully integrated into this residential design.
Before
After discussing with the homeowners, we agreed to go for a spacious walk-in shower without a tub, linking it to an all-white, floating makeup vanity. Opting for large tiles across the bathroom and up the wall for a modern and sleek visual appeal.
After
When crafting this shower, it extends the design across the entire wall, maintaining the consistency with the porcelain tile seamlessly merging into the floor. The clients required a vanity but preferred it distinct from the sink space. Positioning the floating vanity opposite the sink allows the reflection to bounce between mirrors, adding depth to the space.










